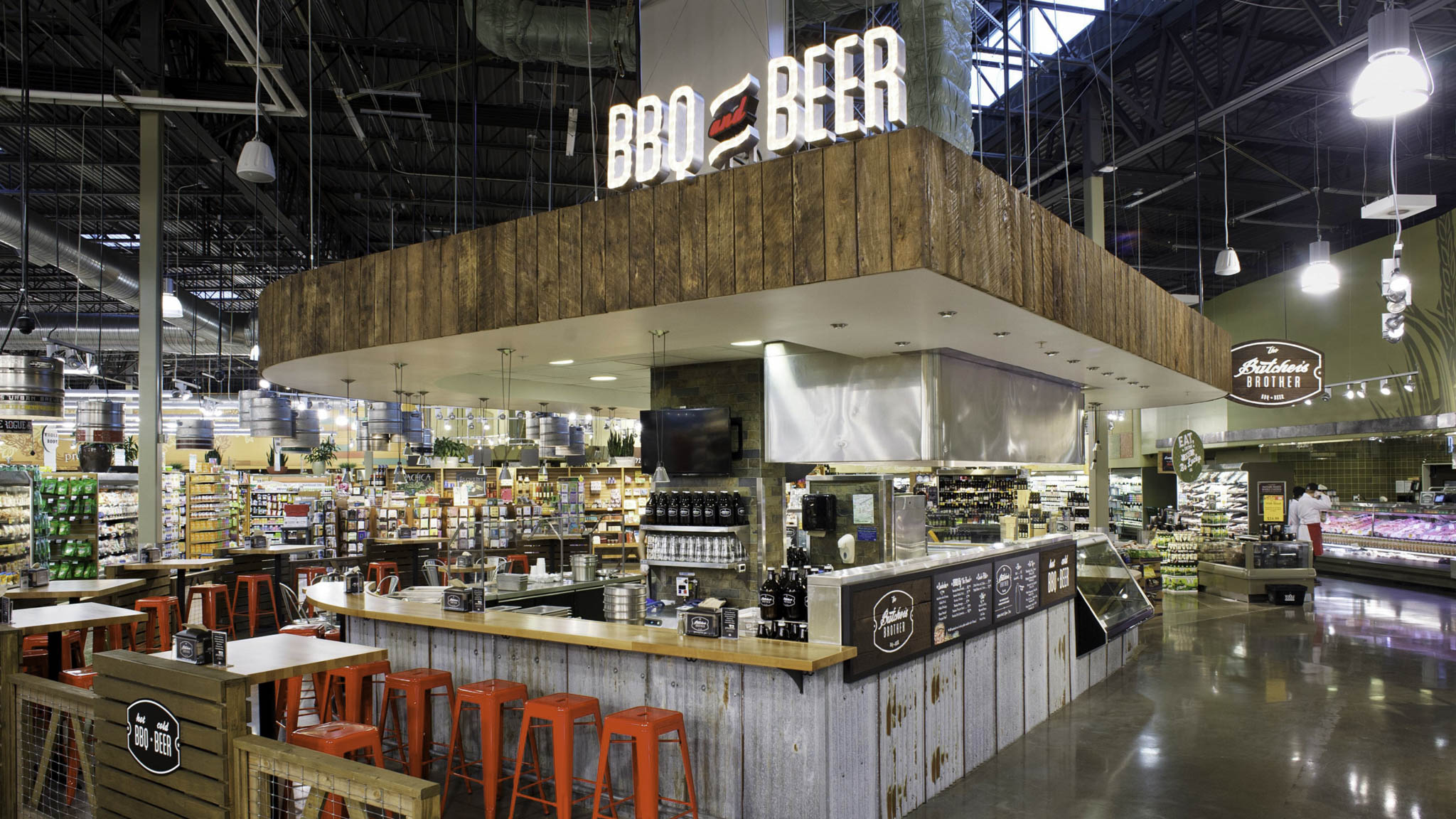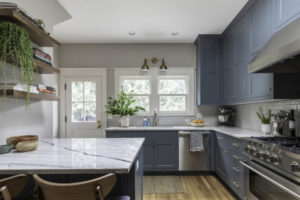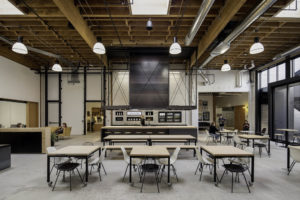Portland—Oregon’s metropolitan hub—is home to a rich variety of local and international businesses. These include stores selling high-end clothing, home goods, and furniture fixtures. This exciting retail scene is complemented by museums, art galleries, and the oldest public library on the West Coast. The loyal sports fans in the metro area cheer on their NBA basketball team, the Portland Trail Blazers, their MLS soccer team, the Portland Timbers, and their major junior ice hockey team, the Portland Winterhawks.
If you are a shop owner who wants to build your brand or are looking to start a business, then take a look at this list of impressive firms. We have compiled a list of the best retail architects working in the Portland area. Our selection criteria included skills, experience, and expertise.
Hennebery Eddy Architects
921 SW Washington Street, Suite #250, Portland, OR 97205
Hennebery Eddy Architects is an architecture, interior design, and planning firm that focuses on working with historic resources and finding design solutions that are good for the environment. Since its inception in 1992, the firm has been committed to delivering unique projects through an integrated and personalized approach. This strategy ensures that its work promotes environmental responsibility, is economically viable, and creates a sense of place for today’s people and people in the future. The firm’s impressive portfolio is a testament to its ability to exceed client expectations. From its offices in Portland, Bend, Bozeman, Oregon, and Bozeman, Montana, the firm can serve clients all over the Pacific Northwest and across the Intermountain West.
One of the firm’s notable projects is West End Bikes, a sleek, see-through space that goes well with the 100-year-old building, and the bicycles on the showroom floor draw people in. When the weather is nice, a large glass overhead door opens the store to the busy city.
GBD Architects, Inc.
1120 NW Couch Street, Suite #300, Portland, OR 97209
GBD Architects is a design firm specializing in architecture, urban design, interior design, and space planning. The firm offers the right skills, knowledge, creativity, and sweat to solve issues and make the world a better place. Whether it is a home, a business office, a university, a hospital, or a commercial building, the firm has repeatedly showcased its ability to deliver successful results. The firm’s staff believes that the perfect structure makes more energy than it uses and takes in more waste than it creates. GBD was one of the first companies to use green building rating systems like LEED, and it is still one of the leaders in the country when it comes to planning, designing, and building in a sustainable way.
GBD first worked with Whole Foods Markets at the beginning of the 21st century, including the Brewery Blocks in downtown Portland. GBD was recently asked to return to Pearl’s flagship store. The remodel included updating an existing seating area with LED lighting and new custom seating area furniture, getting new refrigeration cases for the produce, meat, seafood, and frozen food sections, moving the bulk foods and floral extracts, redecorating the bakery, and getting new shelving and displays for the whole store.
Skylab Architecture
413 SW 13th Avenue, Suite #200, Portland, OR 97205
Skylab Architecture is an architectural design firm composed of a group of makers who have been together for more than 20 years. The firm is backed by highly-skilled architects, interior designers, artists, and entrepreneurs dedicated to delivering exceptional projects and the best value for their clients. Its integrated and personalized approach allows the firm to look ahead and provide unique solutions to address each client’s demands. With its customized and one-of-a-kind services, the firm can solve problems across all these sectors: architecture, interior design, branded environments, and master planning.
Solestruck is a well-known web-based company that chose a space in Portland’s Blackbox retail project for its main store. The display area is a high-concept “shop-dark” with all-black concrete floors, textured-coated walls, and brake-shaped metal shelves that give way to bright swaths of light that put shoes on display in a dramatic way. The central cabinet is carved and rounded out of a columnar structure. It has space for collection and storage as well as custom-upholstered seating cut into the mass.
TVA Architects
920 SW Sixth Avenue, Suite #1500, Portland, OR 97204
TVA Architects is a Portland-based firm known all over the country for its architecture, planning, and interior design services. Since its inception in 1984, the firm has a rich and long history of helping a wide range of clients with innovative architecture and thorough master planning. Its impressive portfolio is a testament to its quality and dedication to excellence. The firm has won over 60 awards for various projects, which include athletic venues, campus projects, community centers, and other public works. It has gained massive recognition from satisfied clients, showing how well the company balances design, performance, and environmental respect.
Nike wanted to move the store’s main entrance back to the best corner of the building in this featured project. Materials, details, and finishes were chosen to match what was already in the building while incorporating the client’s unique brand identity. The historic building’s basement, first floor, and second floor had to be gutted and remodeled so that Nike’s “Fieldhouse” brand could use the space to fit its needs.
Scott | Edwards Architecture, LLP.
2525 E Burnside Street, Portland, OR 97214
Scott Edwards Architecture (SEA) believes that collaboration between client, architect, and craftsperson results in meaningful and innovative design solutions. The firm follows the traditional principles of design while applying a contemporary lens and brings a Pacific Northwest sensibility to projects. SEA believes that great spaces are built through understanding, and the firm always begins with listening. Each project starts with identifying opportunities and limits based on the client’s programming requirements and the design is honed through a creative and interactive process from there.
SEA partnered with Zupan’s Market on the company’s Northwest Portland location. The market is bright, modern, and offers ample natural light, and the design ensures that the food products are the focus. The finishes on the floor, ceiling, and walls are clean, light, and strong. Accents made of painted steel and wood tie the space together and large glass walls can be opened to a covered outdoor area.
LRS Architects, Inc.
720 NW Davis, Suite #300, Portland, OR 97209
Bill Ruff and Steve Lee founded LRS Architects in 1976 with the idea that a single company could offer sound design and excellent service. As a result, the firm provides its clients with a comprehensive, single-source solution that enables it to handle the project from start to finish. It has remained committed to its goal to design with integrity, which you can see throughout its impressive portfolio of successful projects. This dedication, along with its hard work, curiosity, and willingness to work together, has made LRS the successful company it is today. It has completed many projects, including senior living and multi-family housing, commercial office and workplace, retail and auto, public buildings, and industrial projects.
The LRS team helped the New Seasons location in University Park with interior tenant improvements. The exterior architecture of New Season Market was designed in collaboration with the shell architect to match the store’s unique branding. Warm natural wood elements and bright colors on the walls remind visitors that they are in the Pacific Northwest.
Oculus, Inc.
1050 SW 6th Avenue, Suite #1100, Portland, OR 97204
Oculus was founded in 1994; it has offices in St. Louis, Dallas, and Portland. It offers a complete range of architectural, strategic facility planning, interior design, and move management services. It provides those services via an integrated and personalized approach to ensure smooth and seamless project delivery. Over the years, the firm has remained committed to providing a wide range of services designed to fill gaps in what traditional architecture and interior design firms offer. It is dedicated to understanding its client’s needs from the owner’s point of view and using this knowledge to plan and design exceptional projects.
Completed in partnership with Oculus, Swarovski’s new Crystal Forest concept has a multi-sensory, multimedia design that shows the endless possibilities of crystals and a deep connection with the natural world. However, the real beauty of the national roll-out is that it stays true to the brand and within budget.
Emerick Architects
321 SW Fourth Avenue, Suite #200, Portland, OR 97204
Melody and Brian Emerick founded Emerick Architects in 2000. It is an architecture firm based in Portland. Its original goal was to provide exceptional projects and comprehensive services in Portland and the neighboring area. The firm is backed by a talented team of architects and designers passionate about their craft and dedicated to giving clients the best possible service. The firm builds long-lasting relationships with professional design and building professionals to create unique projects that provide the best value for its clients and the environment.
Ann Sacks, whose principal office is in Portland, wanted a flagship store in the Pearl District to show off its style. They landed in an old factory that had become offices over the years. The firm’s job was to take it back to its rough roots and let Ann Sacks’s excellent, colorful work stand out.
Propel Studio
422 NE 79th Avenue, Portland, OR 97213
Propel Studio was founded in 2012 to give back to the community by finding creative ways to improve the built environment. With each project, the firm looks at the complexities of the program, the unique features of each site, and the climate in the area to develop a strong concept that translates the client’s vision into reality. The firm has an impressive portfolio featuring projects of all sizes, including small pavilions, ADUs, custom homes, neighborhood planning, and building businesses. As a result, the firm has a lengthy list of satisfied clients able to testify to its superior quality and professionalism.
Alberta Co-op hired Propel Studio as an architect to design, get approval, and then build a new commercial tenant interior in an existing mixed-use building. The firm devised a plan to change how customers interact with the store, from the street to the checkout lines. As a result, the firm completely redesigned the checkout counters, turning them into a sculptural island with new product displays on one side and checkouts on the other. This new layout makes it easier for people to move around the store because people waiting in line for checkout won’t block the aisles.
CIDA, Inc.
15895 SW 72nd Avenue, Suite #200, Portland, OR 97224
CIDA is a design company with offices in Portland, Oregon. The firm has completed diverse projects for clients in the Pacific Northwest and across the country. Its impressive portfolio is a testament to its ability to deliver exceptional results, no matter the project’s size, scope, or complexity. The firm offers land-use planning, architecture, structural and civil engineering, interior design, and space planning services. Since its inception in 1991, the firm has been backed by expert architects, engineers, and designers who believe that good design and responsible building do not have to be expensive.
Cornell Retail was made so that it could be rented out to either professional offices or retail businesses. Traditional brick details, storefront glass, and steel-framed canopies with an extended decorative sheet metal cornice are all part of the exterior design. It features 8,312 square feet of retail space in a one-level building on a half-acre lot.



