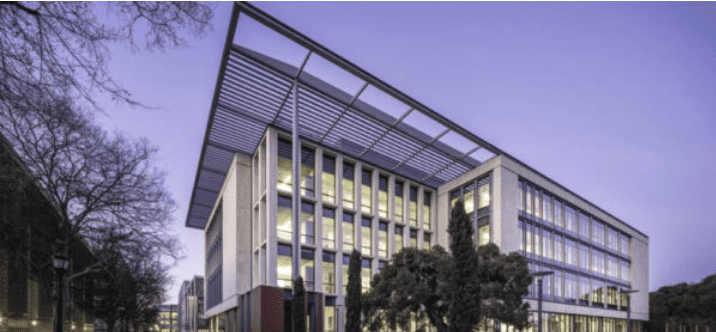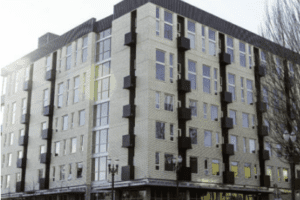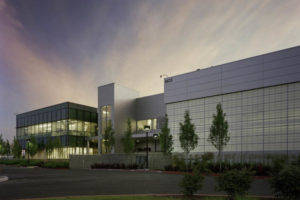Due to continued growth and urbanization, the commercial development in the Portland area remains strong. The city is an attractive spot for businesses that are either looking to expand or wish to remain economically active. Our editorial team has compiled a list of the best industrial architects in Portland. These firms are experienced in renovating spaces to fit new tenants as well as creating designs from the ground up.
MCA Architects
812 Sw Washington Street, Suite 800, Portland, OR 97205
MCA Architects, PC works with local, national, and international clients. Its projects range from small renovations to technically complex facilities. Structures from multi-family residential developments to historic restorations to aircraft maintenance facilities are found in its portfolio. The Evergreen General Aviation Hangar in McMinnville, OR is one of the firm’s aviation and industrial projects. The project involved designing an aviation hangar and office facility for Evergreen International Aviation’s McMinnville campus. The hangar is 29,420 square feet and is designed to accommodate two Gulfstream IV aircraft. Expansive windows are used to provide the hanger with natural light and the interior finishes were selected for durability and cleanliness. The adjacent office building is 19,770 square feet. Its interior uses timber and natural stone tiles for the finish. The front lobby is open to the second-story ceiling and filled with natural light. A suspended helicopter creates a dramatic feel in the lobby. The office has a central open corridor for the second floor, as well as numerous interior windows for more daylighting and helicopter viewing.
MCA uses a collaborative process to work with its clients in creating thoughtful structures that incorporate sustainable features. The firm is committed to providing energy-efficient and environmentally responsible solutions in its designs and is a member of the U.S. Green Building Council (USGBC). Many of the professionals in the firm are Leadership in Energy and Environmental Design (LEED) Accredited. MCA’s services include assessments, site design and planning, programming, renovations, and designing new facilities. Over 95% of the firm’s work comes from repeat clients and client referrals. Jack Miller is the co-founder and president of MCA.
M+C Architecture
111 SW Oak Street, Suite 200A, Portland, OR 97204
Bob Craddock and Tim Meier bring a combined 60 years of experience to M+C Architecture. Under their leadership, the firm is capable of working with clients in the science and technology, advanced manufacturing, and mission-critical industries. Projects under different sectors receive different approaches from the firm to maximize a structure’s potential and use.
M+C Architecture’s designs for advanced manufacturing projects are meant to be economic, innovative, and energy-efficient. The firm makes sure that clients have clear and comprehensive options that follow the strict and demanding requirements of manufacturing. These designs are meant to be adaptable and scalable based on advancements in the sector. The science and technology industry, meanwhile, requires the firm to create workspaces that promote collaboration, flexibility, and efficiency. M+C Architecture works to make sure the designs are sustainable and cost-effective. The continuously changing demands of the mission-critical industries mean the firm’s designs remain flexible and scalable. M+C Architecture’s work takes into consideration the impact demand for increased energy efficiency has on data center designs.
Baysinger Partners Architecture
1006 SE Grand Avenue, Suite 300, Portland, OR 97214
Baysinger Partners Architecture is filled with professionals capable of providing solution-oriented designs that are economically sensitive to a client’s needs. Its principals Jerry Baysinger, American Institute of Architects (AIA), William M. Ruecker, AIA, and Matthew A. Lillard, AIA, lead the firm as it collaborates with clients throughout progressing project phases.
The firm offers different services to clients tailored to their respective industrial manufacturing structures. Baysinger provides clients with building prototypes and standard retrofit packages to ensure its designs can be built anywhere. The firm uses sustainability principles in creating the look and feel of the structure; the firm has experience with Earth Advantage—an organization whose mission is to accelerate the availability of sustainable homes for everyone—and LEED certifications. Most of the firm’s projects feature natural stormwater quality facilities, LED lighting, automated lighting systems, and bike and pedestrian-friendly amenities. Other services of the firm include interior design, entitlement, and leasing assistance.
Mackenzie
1515 SE Water Avenue, Suite 100, Portland, OR 97214
Most of Mackenzie’s structures are for the civic and public safety, education, federal, health and wellness, high tech, hospitality, industrial, infrastructure, mixed-use, office, retail, sports, and recreation sectors. The Bybee Lake Logistics Center in Portland is one of the firm’s industrial projects. It is a 37.7-acre site built in two phases and houses two buildings. The first phase covered 428,750 square feet; the second phase covered 290,425 square feet, for a total of 719,175 square feet. Both buildings are designed to house multiple tenants who deal with high pile storage and distribution. The phase one building has 83 loading docks; phase two’s building has 56. Both structures feature tilt-wall construction with composite roof systems. Mackenzie’s services included architecture, structural engineering, civil engineering, and landscape architecture.
Other services of the firm include civil engineering, interiors, land use planning, operations, and transportation planning. The firm works in Portland, Seattle, and Vancouver, WA. President Dietrich Wieland, LEED AP BD+C, leads the firm’s team of accredited and certified professionals, most of whom are either professional engineers or LEED-certified.
Livermore Architecture & Engineering
1500 SW First Avenue, Suite 240, Portland, OR 97201
Gary Livermore, Professional Engineer (PE) uses his 30 years of design and engineering experience to lead Livermore Architecture & Engineering (LAE). His commitment to architecture and structural engineering guides the firm’s approach to designing projects. The firm encourages collaboration to create designs that satisfy requirements, meet a client’s needs and budget, are environmentally responsible, and contribute to the well-being of the community.
Most of the firm’s industrial and manufacturing projects are found in Portland, including the R+L Carriers Portland Terminal. LAE worked on the terminal’s 23,000-square-foot expansion, which was designed to be a structurally independent building and double the client’s cross-dock area capacity. The design features spaces for more efficient and greater traffic flow. Geofoam took the place of normal infill for the foundation due to the site’s poor soil quality.
BLRB Architects
621 SW Morrison, Suite 950, Portland, OR 97205
BLRB Architects bases its approach on three priorities: collaborative planning, tailored design, and community inclusion. The firm works closely with its clients and stakeholders to create projects that are sensitive to both the client’s goals and the community’s needs. Principals Bob Lindstrom, AIA, and Lee Fenton, AIA, LEED AP, lead the firm to ensure it can balance style, functionality, durability, and cost-effectiveness. The firm’s professionals are experienced in providing facility planning, programming, and conceptual design on top of complete architectural services. For BLRB Architects, its focus is on providing optimal fulfillment of human needs through thoughtful, innovative, and sustainable architecture.
The firm’s portfolio features industrial, manufacturing, and distillery projects. Among those projects is the Oregon Spirits Distillers in Bend. The project involved the renovation of the former Habitat Restore building into a restaurant, tasting room, distillery, and barrel storage. BLRB Architects created a layout that incorporated the client’s required spaces within the building’s footprint. The distillery features exposed ducts, piping, and venting, along with metal display cases for an industrial look. There is also a natural wood bar and shelving for some warmth in the space. The project was recognized with a COAR Build a Better Central Oregon “Best Repurposing of an Existing Business” Award in 2015.
TEECOM
2525 SW First Avenue, Suite 105, Portland, OR 97201
David Marks, PE, Registered Communications Distribution Designer (RCDD), Construction Documents Technology (CDT), LEED AP, and Kenneth Webb, Jr., Project Management Professional (PMP), CDT, guide TEECOM’s professionals in creating buildings that can accommodate complex and essential electronic systems. Marks founded the firm in 1997 when he recognized the need for an integrated approach to designing electric systems in buildings. TEECOM uses an approach that allows it to align the firm with client objectives while retaining foundational flexibility to create cost-effective upgrades. Services of the firm include strategic consulting, design and engineering, project management, enterprise support, and research and development.
TEECOM works on industrial, mission-critical, advanced tech, and science and technology structures in Texas, California, New York, Oregon, Washington, and the United Kingdom. One of the firm’s projects is the AstraZeneca Pharmaceuticals’ new facility in South San Francisco, CA. TEECOM designed the facility to feature office, laboratory, and manufacturing spaces that encourage collaboration. There are transparent laboratories, offices, and public spaces. The glass-fronted labs allow employees and visitors to view research activities from public spaces.
Burns & McDonnell
Power + Light Building, 920 SW Sixth Avenue, 12th Floor, Portland, OR 97204
Over 7,600 engineers, construction professionals, architects, technologists, scientists, and consultants collaborate at Burns & McDonnell to create designs that satisfy clients. The firm works with clients in the aviation, chemical, oil, commercial, retail, industrial, construction, environmental, government, military, industrial, power, telecommunications, transportation, and water industries. Ray Kowalik is in charge of the firm and leads it in providing engineering, architecture, construction, environmental, and consulting solutions services.
The Airport Utilities Master Plan for the Port of Portland is one of Burns & McDonnell’s aviation projects. The firm had to perform a rigorous assessment of the airport’s major utilities before making a plan. As a result, the firm found that it had to replace some of the existing utilities while considering issues like reliability, carbon neutrality, and future energy resilience. The firm created a list of recommendations for the structure, one of which is the call for converting the airport’s aging centralized steam boiler system to a low-temperature hot water system. This conversation provides the airport with better energy performance and maintainability. The port is now able to accommodate growth and expansion without fear of future issues.
Oculus Inc. | Portland
760 SW 9th Ave., Ste. 2270, Portland, OR 97205
Oculus Inc.’s works are designed to connect physical spaces and human needs through design. Ron Reim—founding principal and executive VP—guides the firm in creating structures for commercial, education, government, healthcare, hospitality, retail, restaurant, and workplace industries. Oculus Inc.’s services include architectural and interior design, strategic planning, and move management.
The Layette Industries in St. Louis, MO worked with Oculus Inc. to design an expansion and renovation of their North Campus. The initial design phase included alternate schemes: a one-phase 30,000 square foot building expansion, or two-phased 15,000 square foot building additions. Several phasing and design options were made to accurately meet the specific requirements set by the Productive Living Board. Around 18,275 square feet were added by the new addition and renovation to the existing facilities, which created space for 80 more employees. With the expansion, Layette’s North Campus is now 46,500 square feet with room for over 210 employees.
ZGF Architects
1223 SW Washington Street, Suite 200, Portland, OR 97205
Designs at ZGF Architects are created to enhance human performance, well-being, and inspiration. The firm combines technical solutions with style, materiality, and craftsmanship to develop spaces that are responsive to its current and future community. The firm’s work on the Biomedical Innovations Building for Stanford Medicine (BMI) in Palo Alto reflects this approach. Its space is for multidisciplinary occupants, including engineers, scientists, and physicians. The design itself is meant to bridge BMI to the campus’ design vernacular and reflect the regional architectural vision. There is a curtain wall pattern that becomes tighter at the west and east ends of the building—where the sun exposure is greatest—for glare control. 27 lab units are spread over five levels—four stories above grade and one full lower level. There are nods across flowers with distinct color palettes in place of an atrium or isolated collaboration hubs. The nodes are bookended with lounges and outdoor terraces. ZGF Architects also included a new outdoor plaza space where four different building porches meet, which creates an area where scientists from different disciplines can socialize.
Other than research facilities, ZGF Architects’ portfolio includes projects for healthcare, academic buildings, mixed-use developments, corporate campuses, museums, transportation facilities, and eco-districts. The firm follows a philosophy of collaboration, design excellence, and nature stewardship. Leslie Morison, AIA, and Allyn Stellmacher, AIA, LEED AP, guide the firm’s Oregon branch.
Hennebery Eddy Architects, Inc.
921 SW Washington Street, Suite 250, Portland, OR 97205
Led by its founding principal Tim Eddy—AIA, LEED AP, National Council of Architectural Registration Boards Certification (NCARB) —Hennebery Eddy Architects, Inc. follows a collaborative approach to its projects. The firm works with its clients to create designs that bring a positive contribution to the greater community and areas where people gather, work, live, and recreate. The firm provides architectural, planning, interior design, and historic resources services.
The firm’s portfolio focuses on academic, aviation and transit, civic and cultural, commercial, design-build, historic, and interior work. Its designs focus on craft and being sensitive to the location. The PDX Terminal Balancing and Concourse E Extension in Portland, OR is an aviation project the firm worked on with Fentress Architects. The work involved improving existing facilities to accommodate the number of passengers using the north and south sides of Portland International Airport. Seven new contact gates were added to the extension, along with two ground-load gates and concessions. The concourse extension also features a window wall for daylighting. Public areas use a palette of custom-designed and regionally inspired materials. The new Concourse E is designed to be a column-free structure to increase access to views and create more efficient spaces for traffic. The project is LEED Gold certified.



