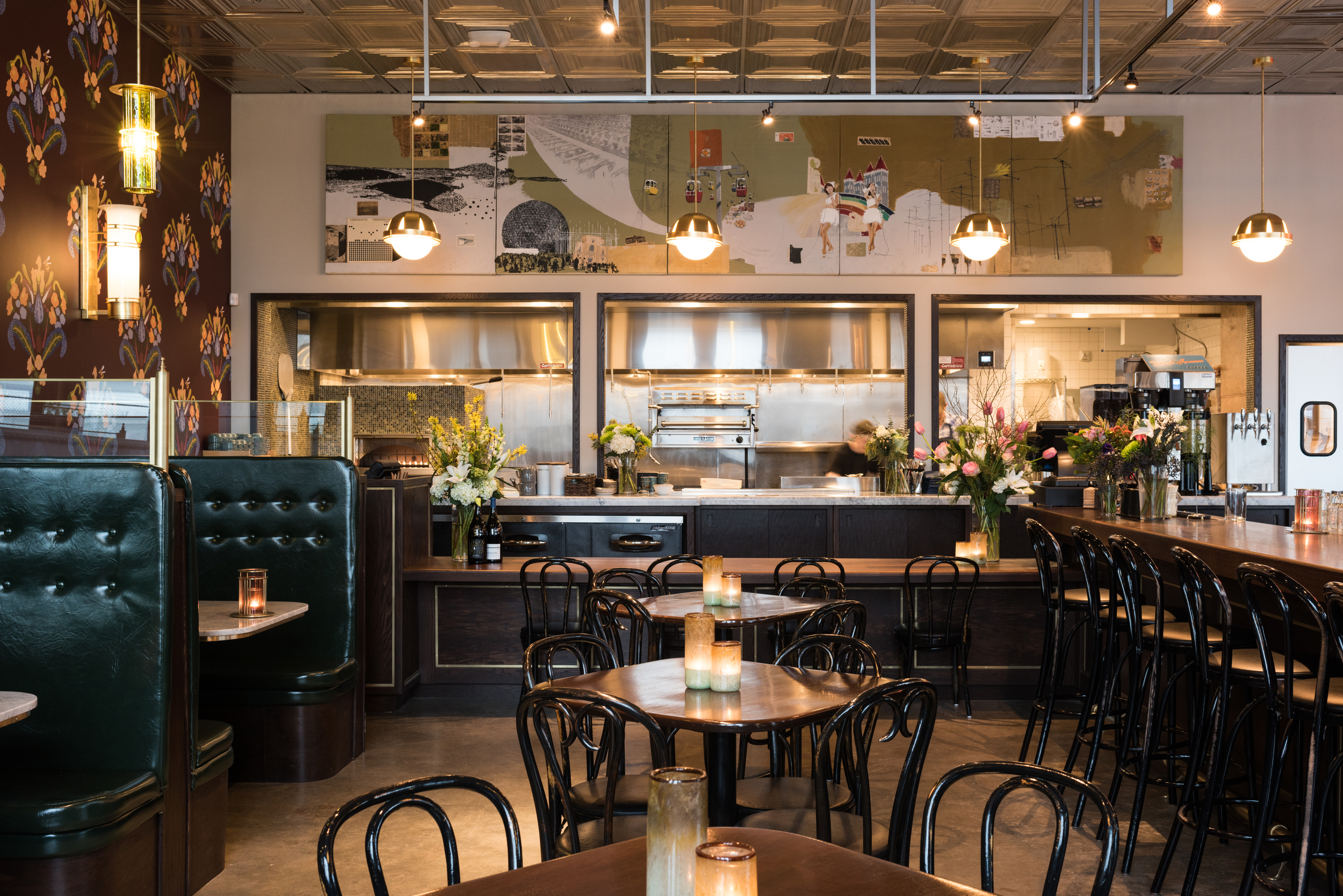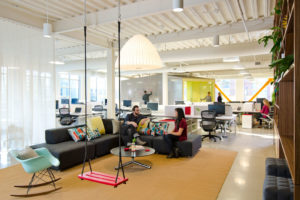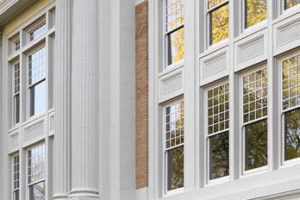Consumers want the setting of a restaurant to enrich their dining experience, which can only be achieved through excellent restaurant design. The right architect can craft an ambient environment that will engage customers, frame changing menus, and adapt to emerging lifestyles.
To help you choose the right designer equipped to handle your building requirements, our team has listed the best restaurant architects in Portland, Oregon. These firms were selected for their accreditations, certifications, and professional affiliations. We also considered the recognition each firm has received in the form of industry awards, client reviews, and press features. We have laid out the range of services the firms offer, their specializations, and the length of time they have been in the industry.
Scott | Edwards Architecture, LLP.
2525 E. Burnside Street, Portland, OR 97214
Scott | Edwards Architecture (S|EA) is an award-winning design firm with expertise in planning, and interior design accredited by the International Interior Design Association (IIDA). It fosters a collaborative relationship between architect, client, and craftsperson to improve the lives of users and communities. The firm explores energy-efficient solutions that reflect the unique needs of the client and promotes positive change by examining the diversity, equality, and inclusion aspects of all of its work.
Sid Scott, the Principal of S|EA, is a member of the American Institute of Architects (AIA), and a Leadership in Energy and Environmental Design (LEED) Accredited Professional (AP). He currently runs the company with Alden Kasiewicz, Brian Mares, Jeff Hammond, Lisa McClellan, Peter Grimm, and Rick Berry, bringing together creative, technical, and management proficiencies reflected in the firm’s portfolio. This includes WildFin American Grill’s Vancouver and Tacoma, Washington, Beaverton, Oregon, and Riverton, Utah locations.
As guests enter the restaurant, they are greeted by a case of classic spirits and a glass-enclosed keg room. Reclaimed barn wood and orange textiles warm the dining room. Steel mesh cages form the back of the bar and the large opening into the kitchen and a mural by a regional artist along the dining room wall highlights some of the menu offerings.
Skylab
413 SW 13th Avenue, Suite 200, Portland, OR 97205
Architecture and Design, Skylab Architecture is a multidisciplinary firm of architects, designers, and entrepreneurs. The firm takes a holistic approach to architecture, interior design, branded environments, and planning that are of the caliber of the IIDA and the American Society of Landscape Architects (ASLA).
As the Founder and Design Director of Skylab, Jeff Kovel is the driving force of leadership and design within the firm. He has established a culture of design excellence at Skylab, demonstrated by their work on Snow Peak, which won the 2021 Retail Design Institute’s 50th International Design Awards Competition and the 2021 IIDA Oregon Design Excellence Awards.
The design is founded on the experience of leaving the city behind and venturing outside and immersing oneself in a combination of Japanese and Pacific Nortwest culture. Retail, showroom, office space, event space, restaurant, and outdoor spaces were designed to provide ample moments to gather together around food, art, home, and nature—the core values of the Snow Peak brand.
GBD Architects, Inc.
1120 NW Couch Street, Suite #300, Portland, OR 97209
GBD Architects was founded in Portland in 1969 to focus on understanding people and setting goals. The firm evaluates how each area is used and enjoyed as well as the history of the location. The firm today has 11 principals and three directors, Kent Pottebaum, Phil Beyl, and award recipient Katherine Schultz. Schultz was honored as one of the Pacific Northwest region’s most notable businesswomen for blazing trails, leaving an imprint on the community, and making a difference.
The firm is widely reputable and associated with the Sustainable Buildings Industry Council, the Beyond Green™ High-Performance Building Awards, and the Citation Awards. The firm has also been featured by Architect Magazine, GRAY Magazine, Forbes Magazine, The Business Journals, Bend Bulletin, ArchDaily, and DJC Oregon.
GBD completed the Portland Trail Blazer’s most exclusive venue—Oro Fino. This speakeasy style-bar is discretely nestled deep within the tunnels of the Moda Center and is accessible only to those with “feet on the floor” – i.e., courtside seats. The elite clientele and private location of the space inspired a design that draws from Portland’s rich history of covert Shanghai Tunnels and prohibition-era speakeasies.
The lush interiors include warm materials of wood, raw brick, leather, and velvet. GBD created an art-centered environment with highly customizable integrated lighting to complement the custom-crafted finishes of the space. Warm tones and indirect lighting set a moody backdrop both along the backlit barrel vaulted and coffered ceiling as well as behind the intimate 2-person booths.
Ankrom Moisan Architects
38 NW Davis Street, Suite #300, Portland, OR 97209
Ankrom Moisan Architects—a national practice established in 1983 and headquartered in Portland—received the Portland Sustainability at Work Gold Workplace Certification. The firm’s portfolio contains award-winning mixed-use student housing, affordable housing, offices, hospitality, medical, and senior living communities such as the Mirabella, which received the ULI Global Excellence Award. Ankrom Moisan Architects’ goal is to create spaces where individuals and communities can thrive.
The firm is based in San Francisco, Portland, and Seattle and works across the entire West Coast. The firm ranked first for its work on the Aegis Overlake under the Senior Living category during the DJC Oregon 2021 Top Projects awards, the 2019 CRE Transformer Award Winner from Portland Business Journal, and the 2018 Gold Nugget Merit Award.
Oculus, Inc.
1050 SW 6th Avenue, Suite #1100, Portland, OR 97204
Founded in 1994, Oculus is a full-service architectural, strategic facility planning, interior design, and move management company with offices in St. Louis, Dallas, and Portland. From its inception, the firm has offered a broad but directed set of services built to meet voids in the offerings of traditional architectural and interior design firms. Born out of corporate America, it understands the needs of its clients from the owner’s perspective. With its BIM experience, the firm can leverage that knowledge from planning and design through construction and post-construction.
Oculus is led by Robert Hoffman, who has more than 30 years of architectural practice and association leadership experience. Hoffman holds a master of architecture degree from the University of Oregon and earned his degree in environmental design from North Carolina State University’s College of Design. Before joining Oculus, he served as managing principal for a Portland-based architecture firm, supervising and leading the design-build delivery of projects in the hospitality, entertainment, and residential market industries. Hoffman also served as executive vice-president and CEO of the Portland chapters of the American Institute of Architects from 2014 to 2019.
Oculus is responsible for Grand Army in Portland. Clever and cost-effective interior design details helped transform the once-awkward dark and desolate space into a seriously stylish staple of Portland’s bar and restaurant community.
Brett Schulz, Architect
2500 NE Sandy Boulevard, Suite D, Portland, OR 97232
Brett Schulz Architect creates projects that foster a sense of community. The studio’s work focuses on commercial, multifamily, residential, non-profit, and affordable housing. Projects are crafted with quality in mind, a quality that extends from aesthetic design to functionality and livability.
Brett Schulz, a seasoned professional born and raised in Portland, leads the firm. Schulz’s architectural approach highlights personal touches true to the client’s vision while incorporating innovative and practical aspects of the design. His team renders their services efficiently, ensuring project completion on time and within budget.
A sample of the company’s work is Besaw’s restaurant, an iconic restaurant and bar in Portland. Custom booth seating and a horseshoe-shaped marble bar are some of the interior design highlights of the new restaurant. The firm also designed the Solo Club, a 1500-square-foot restaurant right next door under the same ownership, with a separate kitchen, menu, and decor. On top of this, the Brett Schulz team built a mezzanine in each of the spaces for additional seating and an office.
LRS Architects, Inc.
720 NW Davis, Suite #300, Portland, OR 97209
LRS Architects—established in 1976 by Bill Ruff and Steve Lee—has continuously received favorable client feedback and won over 60 accolades for their work. Managing principals of note include T. Paul Frank, Trish Nixon, Dan Purgiel, Steve Mileham, and Paul Boundy. The firm has also been repeatedly named one of the best in Portland by The Portland Business Journal. LRS is well-known for its impressive commercial portfolio, and it also excels in residential and public projects.
The firm has headquarters in Portland and Shanghai. Portland Business Journal awarded the Erickson Fritz Apartments, a studio project, the Commercial Real Estate Community Impact Award in 2016. The New Seasons Market Woodstock also won the 2016 Association of Retail Environments Sustainability Award.
Located on a highly visible corner in Portland’s Downtown Arts District, Barlow is reminiscent of the 1920s speakeasy and flapper era. The LRS team incorporated a combination of historic and modern styles in the elements throughout the restaurant. Minimalist materials such as concrete floor and countertops contrast with the flocked brocade wallpaper. Inspired by theater signage, the Barlow sign is featured at the entrance to add dramatic flair. In the back of the restaurant, metal drapery encloses high-backed booths while artwork exudes classic Hollywood allure.
Emerick Architects
321 SW Fourth Avenue, #200 Portland, OR 97204
Melody and Brian Emerick started Emerick Architects to build places that are anchored in the community, environmentally conscious, and meet the standards of the Oregon Downtown Development Association. The firm specializes in residential and commercial architecture as well as rehabilitation and historic preservations. Restoring the city’s oldest commercial building led to the company earning a Preservation in Action Award from the Architectural Heritage Center and AIA accreditation.
Melody is one of two of Emerick Architects’ co-founders whose collaborative leadership is fundamental to setting the company apart as a leading design firm. The licensed architect is a board member of the Architecture Foundation of Oregon. Acknowledged by the Portland Business Journal as a “Woman of Influence”, Melody is an inaugural winner of the Daily Journal of Commerce’s Women of Vision Award. Her 25 years of experience informs the firm’s architectural and interior design work. Meanwhile, Brian’s background in commercial design and adaptive reuse reinforces Emerick’s commitment to community stewardship. He is a past Chair of the Portland Historic Landmarks Commission and participated in the Unreinforced Masonry Seismic Retrofit Advisory, Technical, and Policy Committees.
Melody and Brian guided their team in designing and building Pastini, the first of multiple branches in Portland. Roll-up windows that engage outdoor dining, metal screens that showcase wine and pasta, and a variety of seating typologies create a mix of dining areas that highlight the overall restaurant experience.
Soderstrom Architects
1331 NW Lovejoy Street #775, Portland, OR 97209
Founded in Portland in 1984, Soderstrom Architects offers comprehensive architectural, interior design, and planning services. The firm is a group of 40 architects, designers, and support staff that recognizes its responsibilities to society and the environment. The firm’s design philosophy is committed to client-focused design and an inclusive, collaborative design process. The building types it specializes in include K-12 education, higher education, civic, industrial, wineries, and distilleries.
President Marlene Gillis has over 23 years of professional experience and she has been working on school projects since the beginning of her career. As a nationally-certified educational planner with A4LE and a state-certified assessor with the Oregon Department of Education, she sees projects with a uniquely balanced lens. Soderstrom Architects’ exquisite projects have been featured by multiple publications under her direction, including ArchDaily, DJC Oregon, St. Helens Chronicle, KGW, Oregon Live, The News-Review, and The Business Journals.
Soderstrom’s renovation of the Theory Café involved the reconfiguration of dining areas and the expansion of the kitchen. Food preparation, previously hidden from view, was moved to the customer point of sale to support expanded menu options. New finishes, lighting, signs, furniture, and an eight-foot-long feature fireplace were included, as well as a remodeled exterior patio.
CBTWO Architects
500 Liberty Street SE, Suite #100, Salem, OR 97301
CBTWO Architects is rooted in community involvement and improvement through architecture and land development. It offers a full range of services including master planning, construction management, and graphic design. In addition, the CBTWO team consists of LEED APs and experts in interior design, permitting, and contract administration to help expedite the process for clients. The firm specializes in senior care but has expanded its focus to encompass commercial, residential, and community-oriented developments.
Senior Principals Garth Brandaw and Chris Morris are both members of the AIA. Garth has managed over 250 projects across the United States and Canada as a licensed architect and has a good command of land-use planning and approvals related to the development process. He manages CBTWO with Chris who has 15 years of experience working on commercial projects, particularly private physician facilities and hospitals.
Garth and Chris guided the team as they built the Lake Oswego Home. For this Basil & Board project, CBTWO Architects renovated an existing restaurant space which entailed removing carpet and ceiling elements to reveal the existing concrete and steel structural elements. Local white oak was used to highlight elements and plants were used throughout the space to bring in nature.
CIDA, Inc.
15895 SW 72nd Avenue, Suite #200, Portland, OR 97224
With over 31 years of official service in the industry, CIDA has had decades of opportunities to showcase its talent and dedication to fine architecture. During that period, the firm developed its skills as an architect, and with it, a principle of adorning landscapes with buildings that resonate with their culture. CIDA assumes responsibility for the problems its clients face and work hard to offer workable, effective, long-lasting, and affordable solutions. Teamwork and client involvement are highly valued in CIDA’s design and management philosophies. This interactive and cooperative method results in well-articulated architecture with the adaptability and foresight to take a client’s long-term objectives into account.
CIDA’s collection of accolades includes the Gold Level for the Washington County Green Business Award for 2021-2023, the 2018 DJC Top Project Award, and the People’s Choice Award from the AIA Southern Oregon Chapter. Under Jennifer Beattie’s leadership, the firm has been spotlighted by Oregon Live, DJC Oregon, and Oregon Business for its outstanding work that stands out in the marketplace.




Leave a Reply